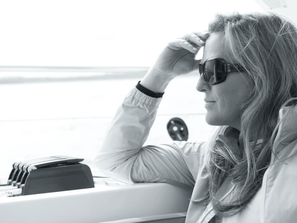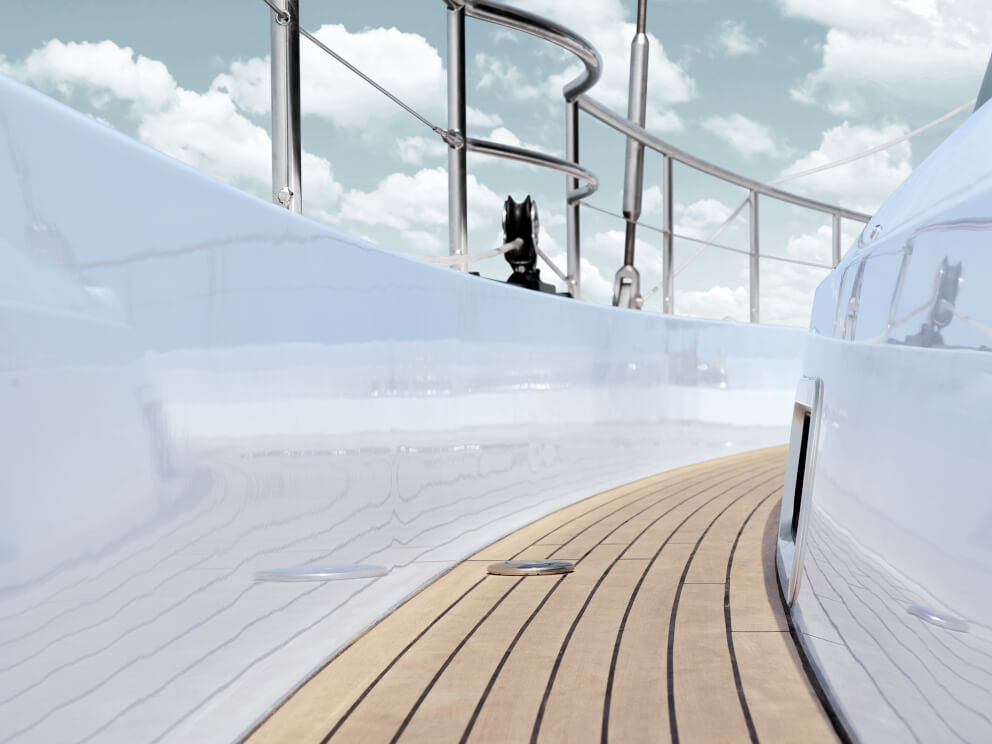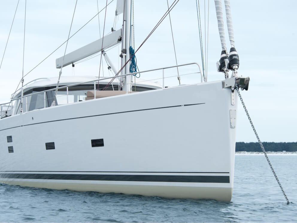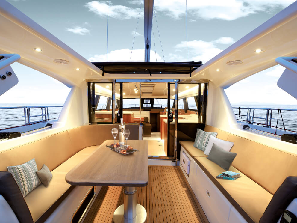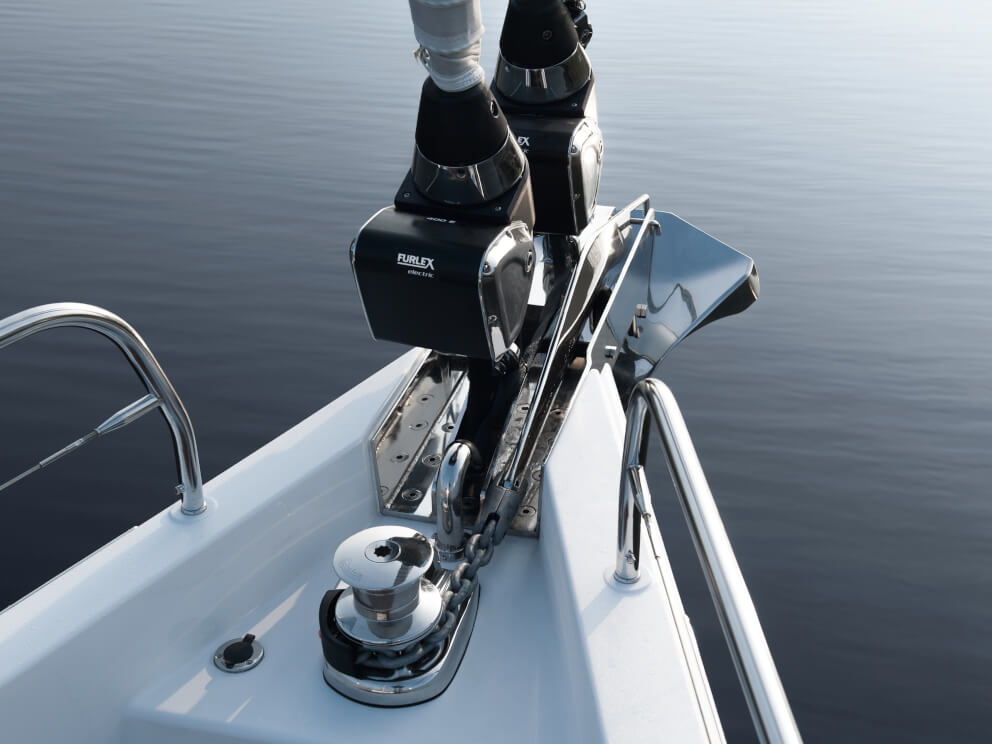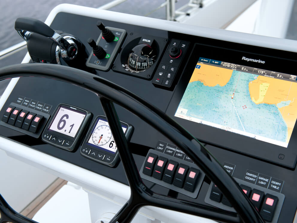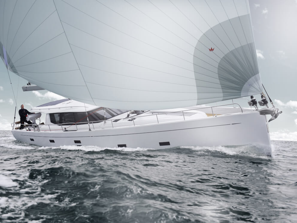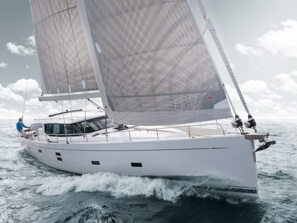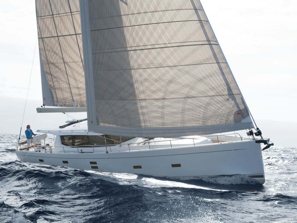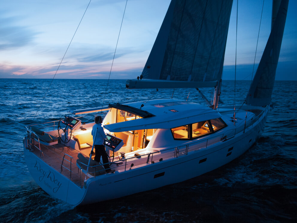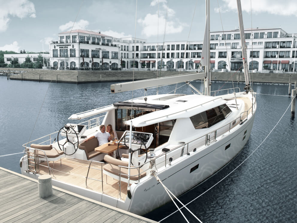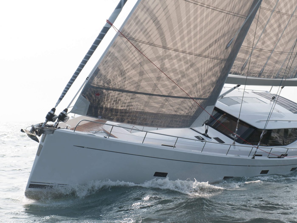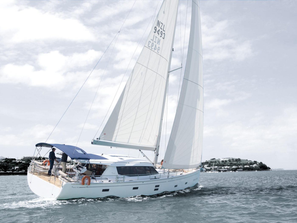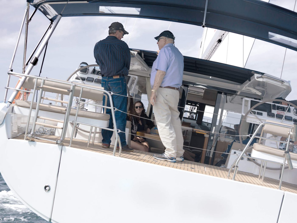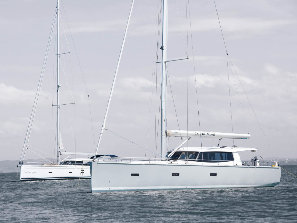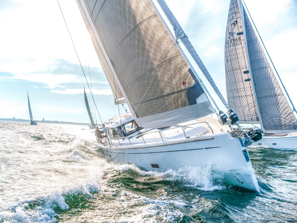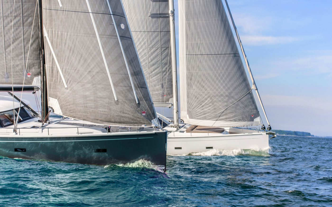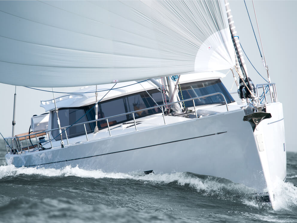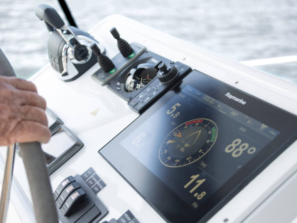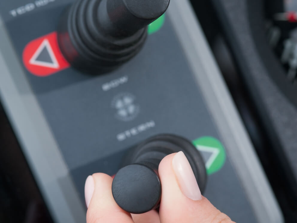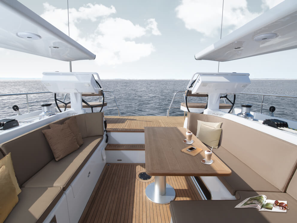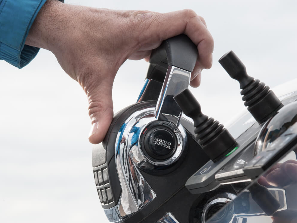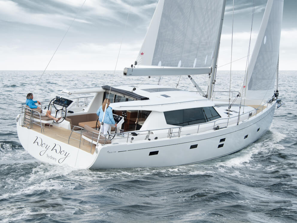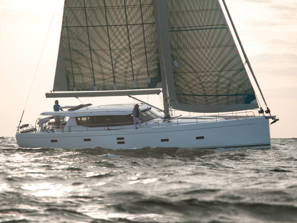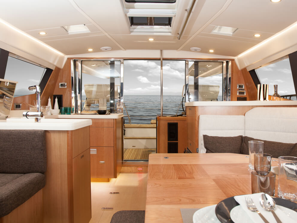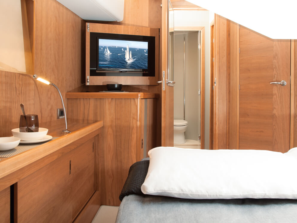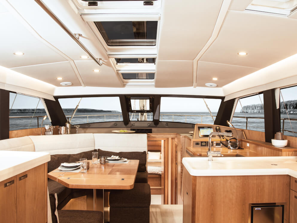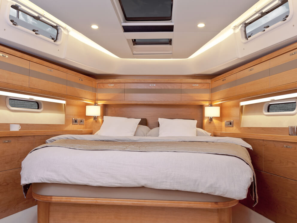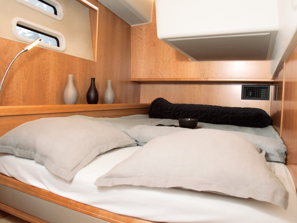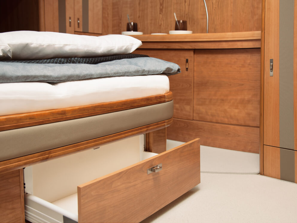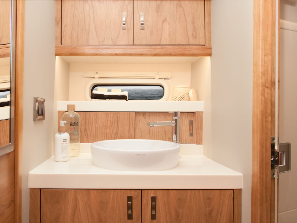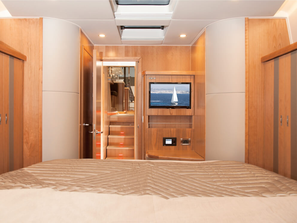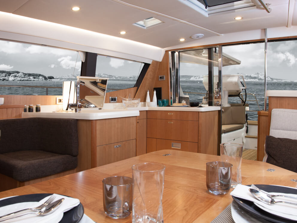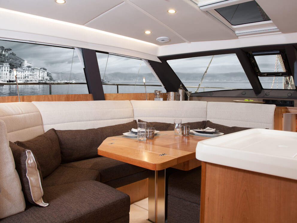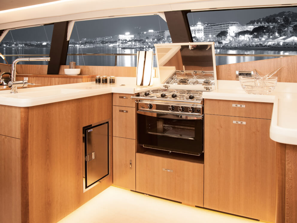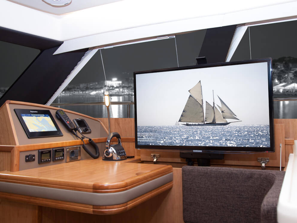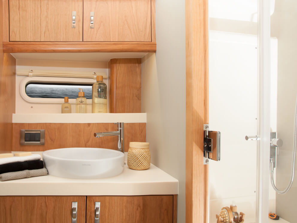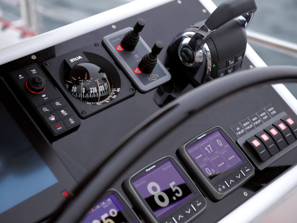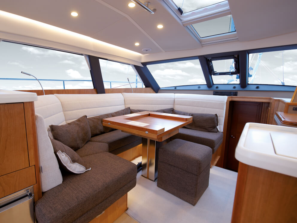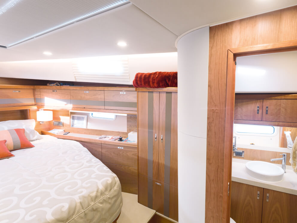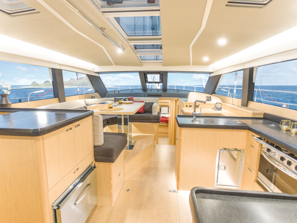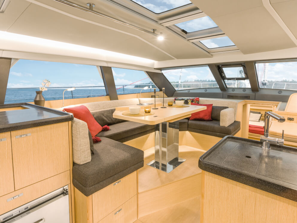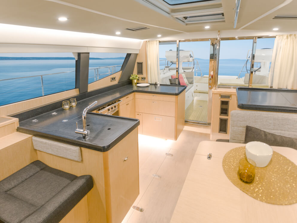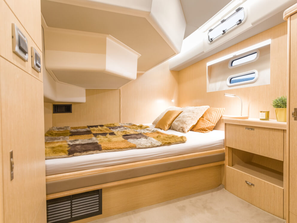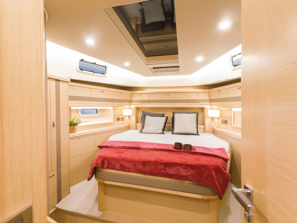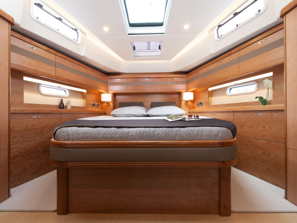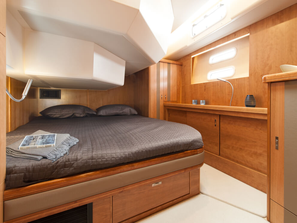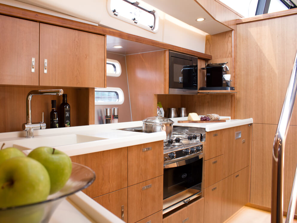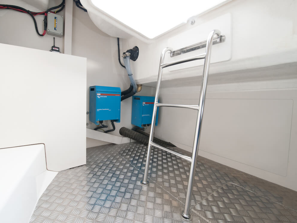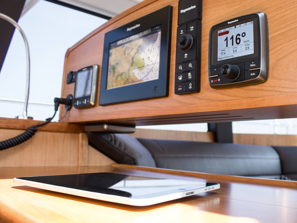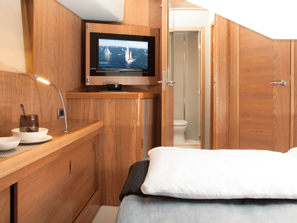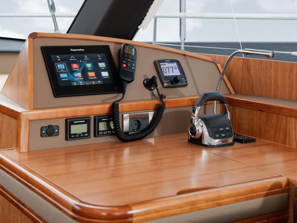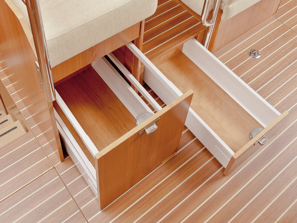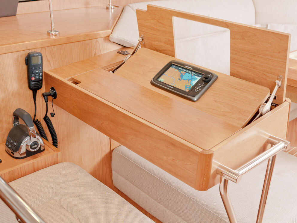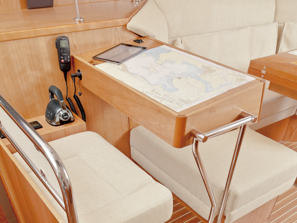INFO
The luxury of spaciousness
Experience the deck saloon feeling at its most impressive size. The Moody DS54 boasts the sense of space and comfort that usually comes with a 60-foot sailing yacht. While its design sets new standards, it remains faithful to the legendary Moody qualities: hand-crafted luxury, effortless handling and exemplary suitability for all weather conditions. The Moody DS54. A yacht for all seasons. For all seas.
Interior
Sublime saloon design
It is a visual highlight and the communications hub on board the DS54: the sophisticated, semi-circular seating ensemble with endless panoramic views. Directly opposite is the fully equipped galley with stove, oven, refrigerator, double sink, microwave and espresso machine. Indulge yourself.
Luxurious owner’s cabin
The self-contained owner’s area beneath the foredeck will meet even the most exacting standards. The free-standing king-size island bed, en-suite designer head with separate shower cubicle and the extra-long wardrobe front leave nothing to be desired. The cabin is flooded with natural light through the continuous central ribbon window in the superstructure roof.
Sensational spatial dimensions
The Moody DS54 offers an exceptional amount of space. In the generous deck saloon, life on board can be lived to the full by day and in the evening. Below deck, there is space for four double cabins and three heads: the owner’s cabin in the bow, two cabins amidships and an aft cabin.
Flexible fitout concept
Turn a Moody DS54 into your Moody DS54! Customise the layout according to your requirements – all the elements are variable and can be combined with one another. For example, you could choose the version with three cabins and the galley on the lower deck, or change the positions of the berths in the VIP cabin. The Moody DS54 is lavishly fitted out in mahogany finished with a semi-gloss varnish. If you desire a lighter interior, you have the option of golden oak finished with a semi-gloss varnish. This is paired with floorboards made of light acacia from New Zealand. The panels and decks covered with high-quality materials ensure a warm, cosy atmosphere.
Exterior
Boundless comfort at sea
A double forestay, in-mast furling and a self-tacking jib make handling easier. An additional stern thruster allows for even more precise manoeuvres. The 25.30-metre mast, the total sail area of approximately 160 m² and the slender bow section with steeply pitched stem and the twin helm system provide for perfect sailing characteristics. At anchor, the foredeck becomes a sun deck – ideal for relaxing. And if you want a little bit of shade for a leisurely lunch, extend the Bimini top over the cockpit.
Enormous deck stowage space
The full-size tender garage in the stern. The two spacious lockers in the cockpit. The large sail locker in the foredeck. The Moody DS54 offers ample space for a dinghy, equipment,
bicycles and much more.
Glass as far as the eye can see
The deck saloon of the Moody DS54 truly lives up to its name. The large panes and the wide sliding door to the cockpit create a 360° view. From the large saloon, the galley and the chart table, you have a view of the horizon at all times. That is why the DS54 is also best controlled from the deck saloon on the move, whether that is under sail or engine power. Below deck, ten hull windows flood the cabins with natural light.
Lavish under foot: fine teak
The impressive open spaces on deck are covered with high-quality teak, on the side decks, the cockpit floor, the bench seats and the bathing platform. The folding cockpit table with its teak tabletop is designed to match.
LAYOUTS
D1: Saloon with full functional U-galley and dining area on port – chart table on stb
Layouts
E1: Aft cabin on port with locker and separate head and utility room on stb
C1: 2 guest cabins with VIP cabin on port incl. long. “Queen size” bed and separate head and guest cabin on stb with double berth (only with D1 layout)
B1: Master cabin with island double berth, storage space and a head with separate shower stall
A1: Sail locker with extensive storage space
SPECIFICATION
- CE Certificate
- A - 12
- Design
- Dixon Yacht Design
- Interior
- Design Unlimited
- Fresh water
- 766 l | 202 gal
- Fuel Tank
- 522 l | 138 gal
- Engine
- 150 hp | 110 kw
- Engine Option
- Cabin Quantity
- 3
- Cabin Quantity Option
- 4
- LOA
- 17.10 m | 56.1 ft
- Hull Length
- 16.71 m | 54.10 ft
- LWL
- 15.55 m | 51.0 ft
- Beam
- 5.19 m | 17.0 ft
- Ballast approx.
- 6.38 t | 14,059 lbs
- Displacement standard
- 24.70 t | 54,454 lbs
- Displacement option
- 24.90 t | 54,895 lbs
- Draft
- 2.60 m | 8.6 ft
- Draft option
- 2.25 m | 7.5 ft
- Mast length above WL
- 25.22 m | 82.9 ft
- Main approx.
- 80.10 sqm | 862 sq ft
- Jib approx.
- 60.50 sqm | 651 sq ft
- Gennaker
- 220.80 sqm | 2,377 sq ft
- Genoa
- 102.00 sqm | 1,098 sq ft
- Total sail area approx.
- 140.60 sqm | 1,513 sq ft
- Rig I
- 21.41 m | 70.3 ft
- Rig J
- 6.40 m | 21.0 ft
- Rig P
- 20.70 m | 67.11 ft
- Rig E
- 7.10 m | 23.4 ft







