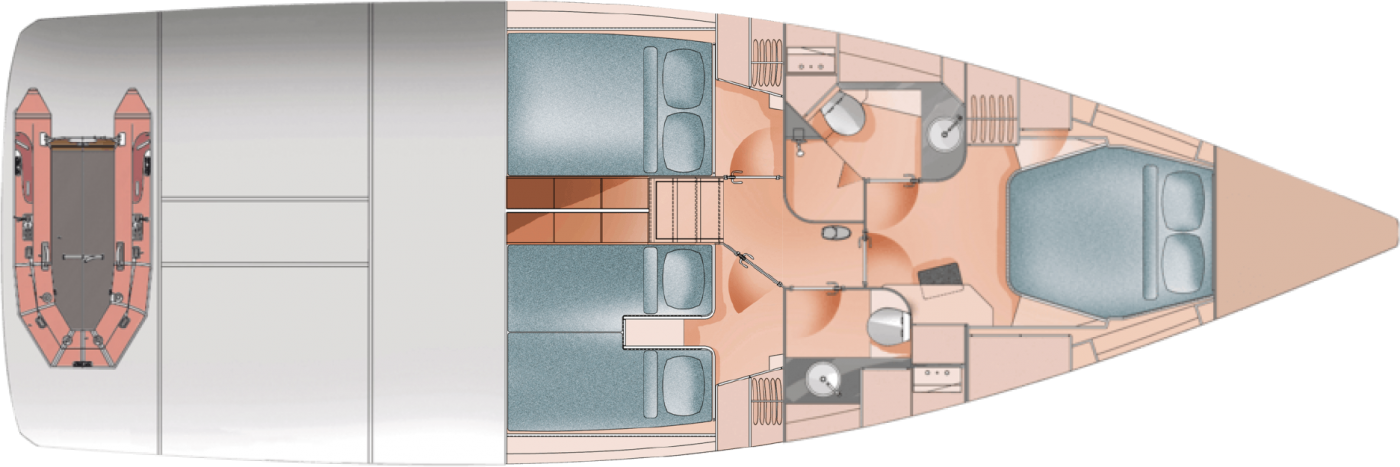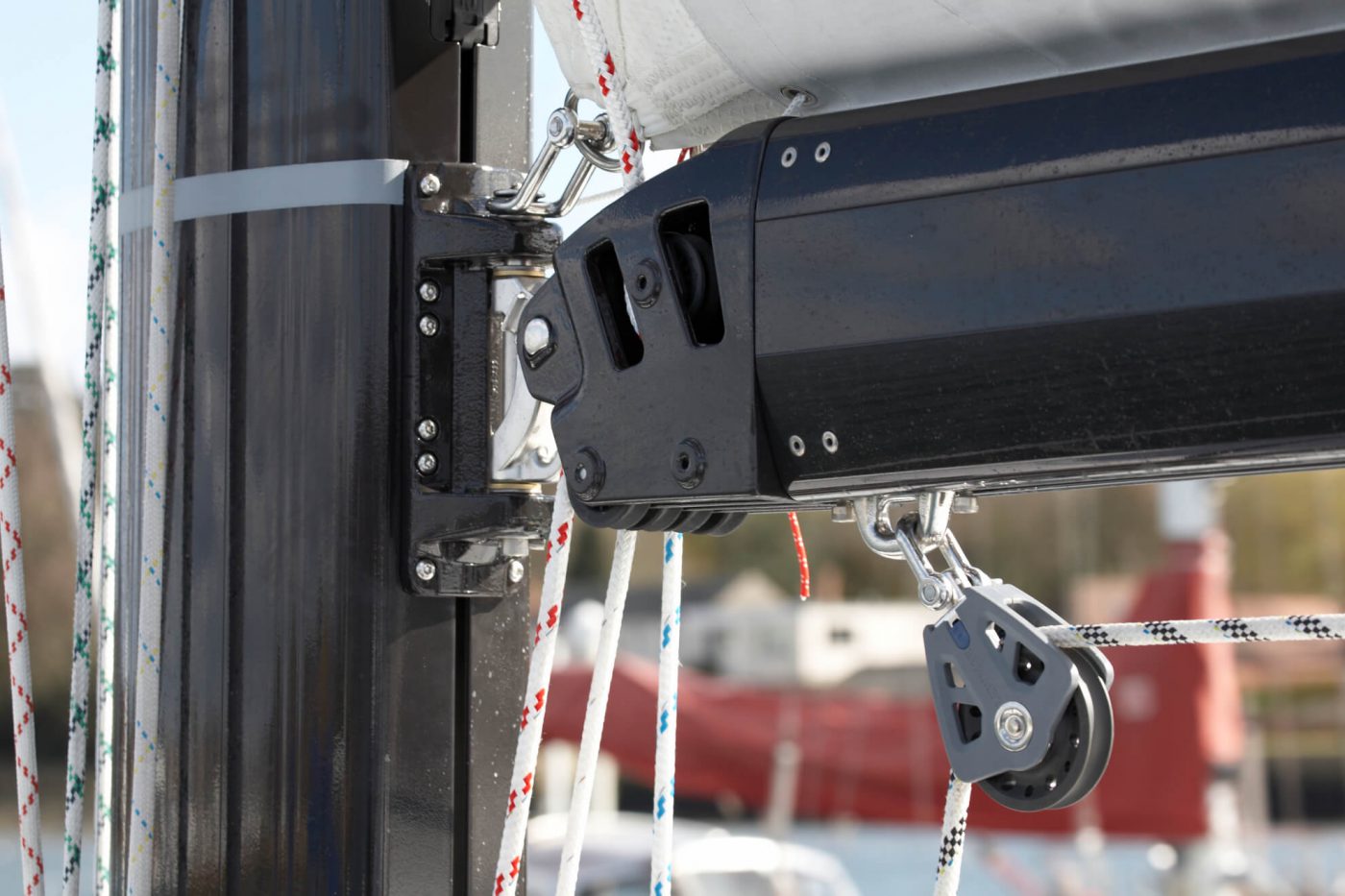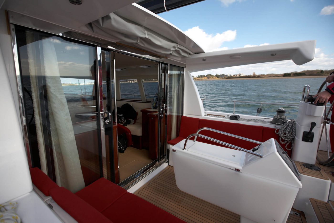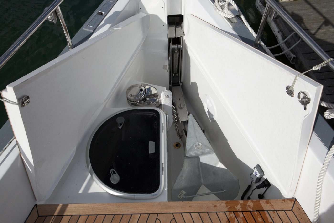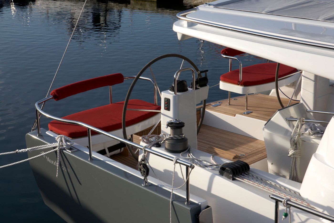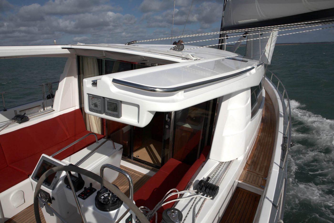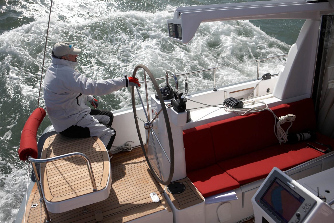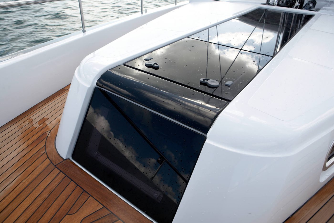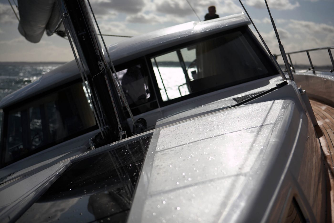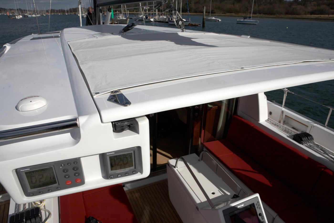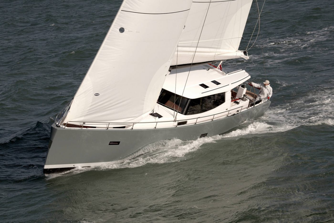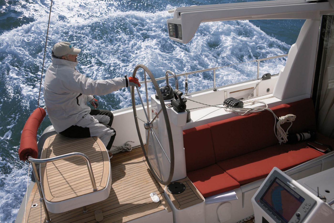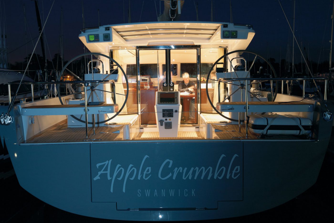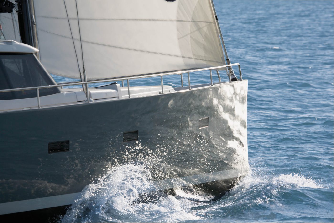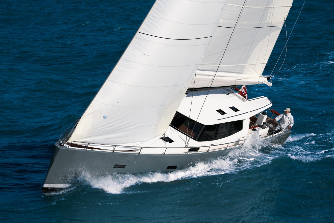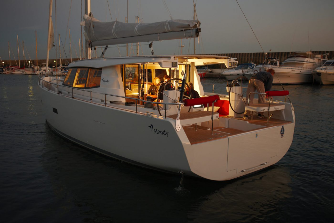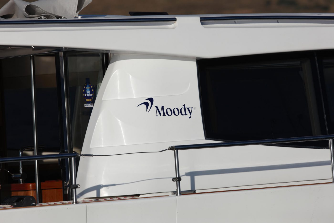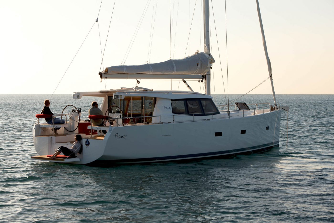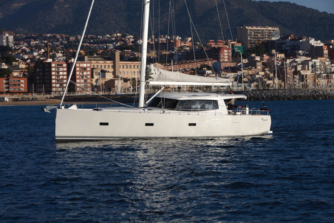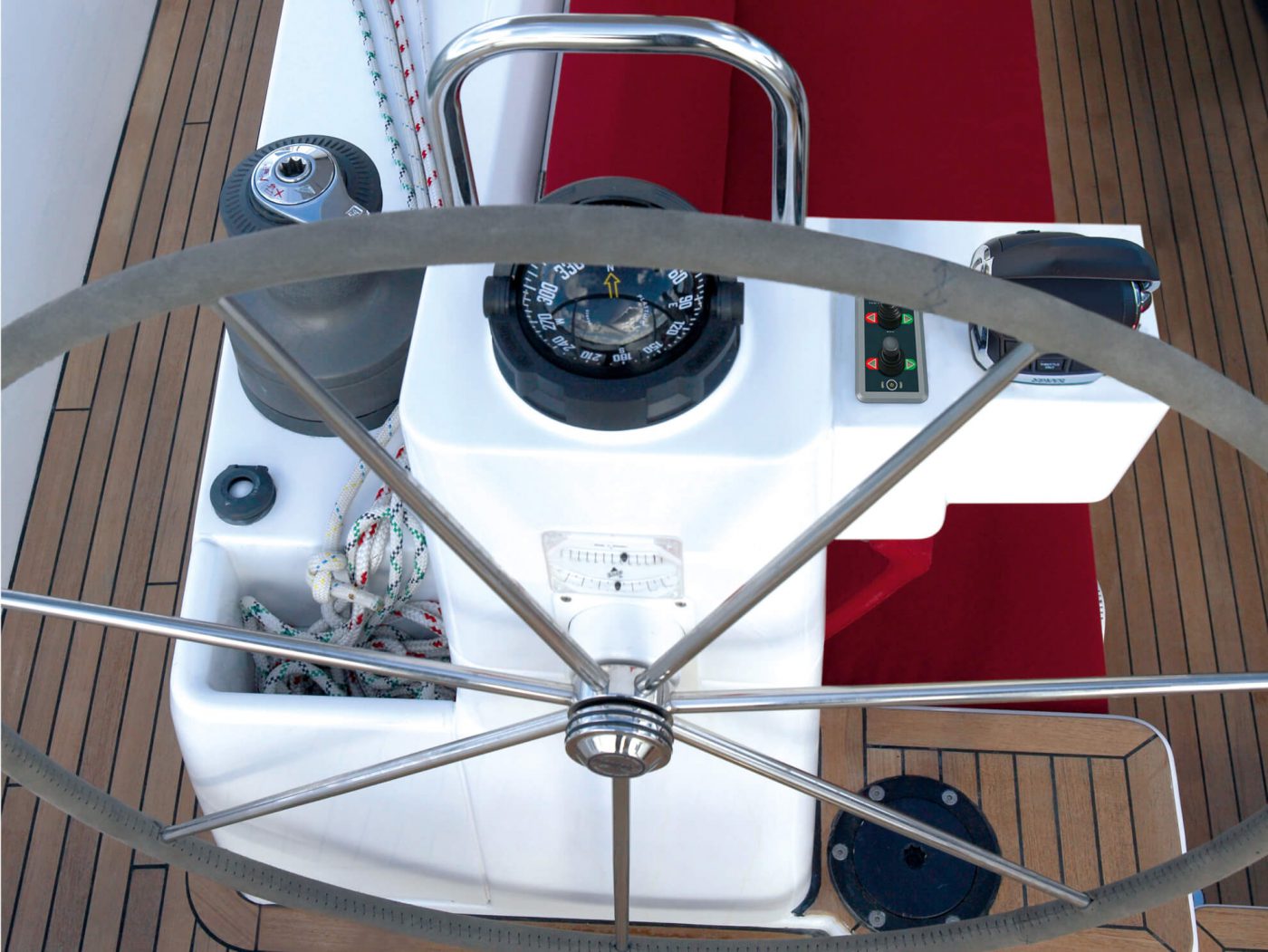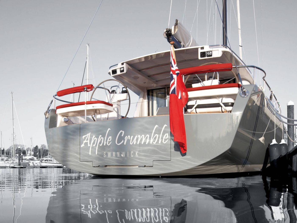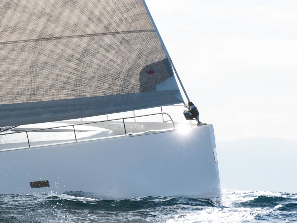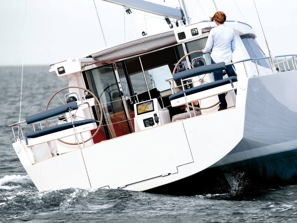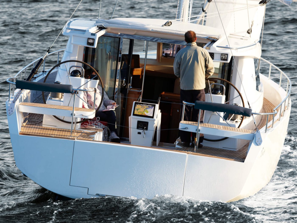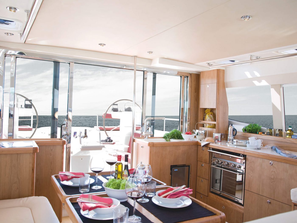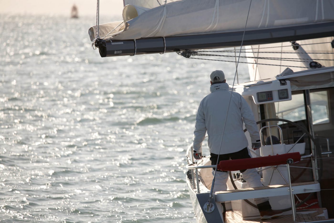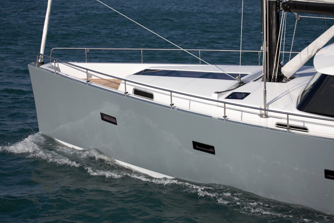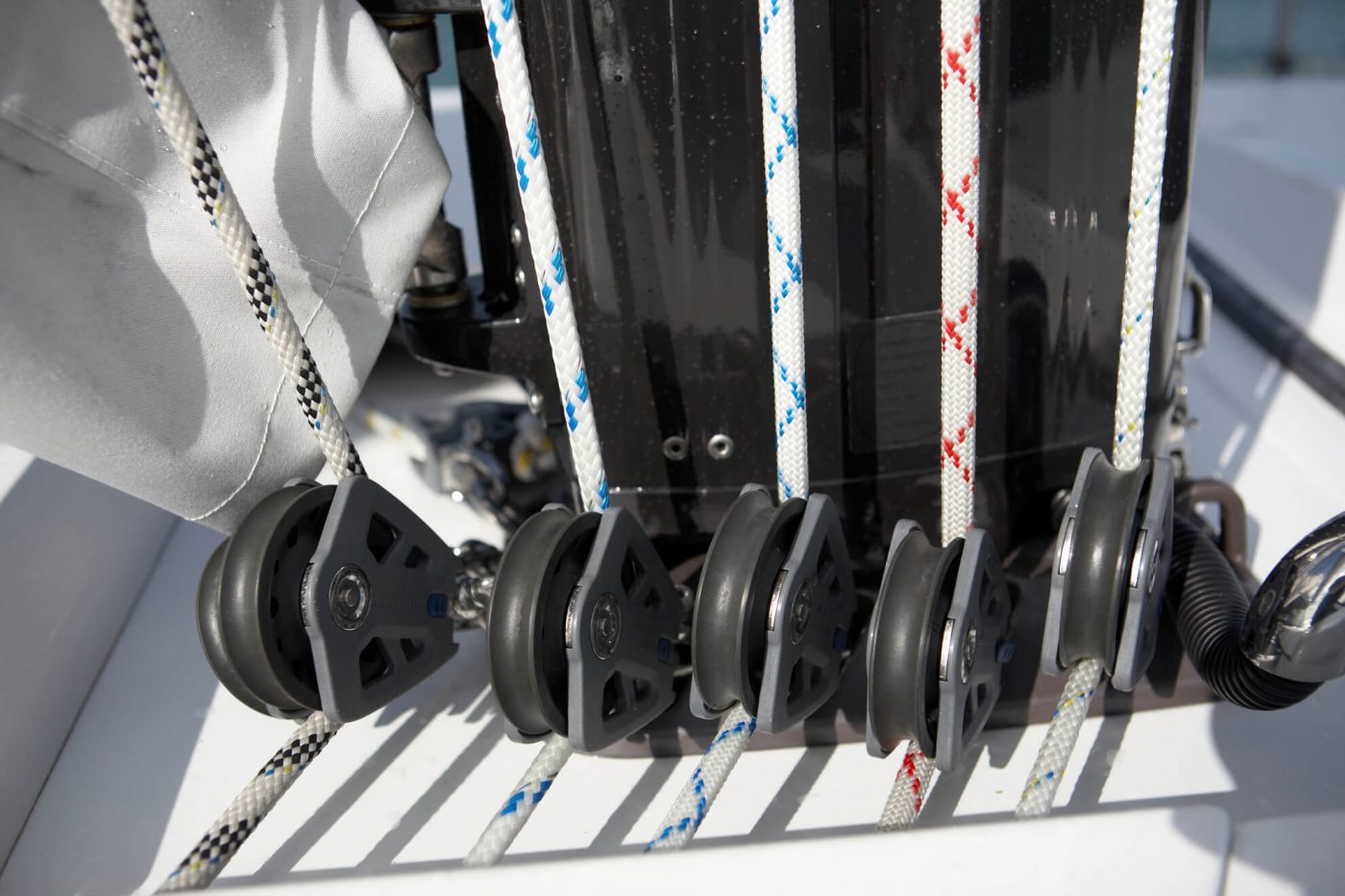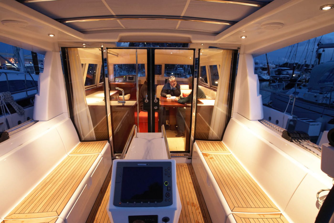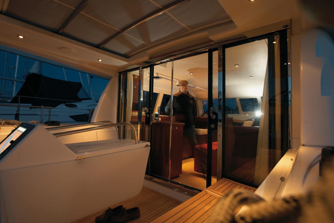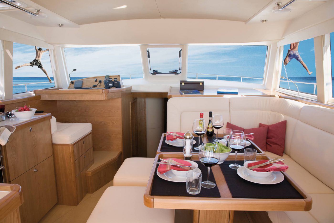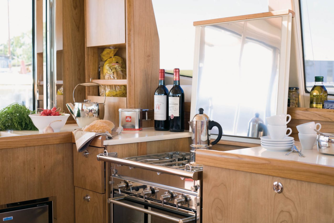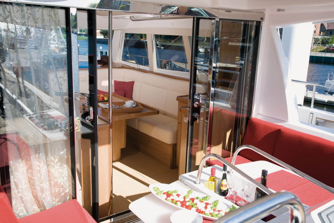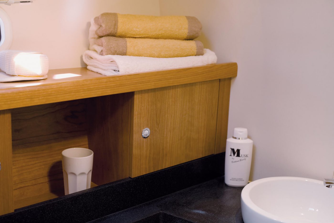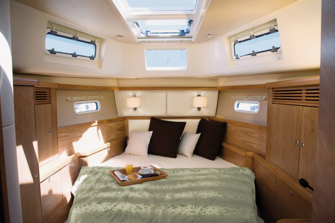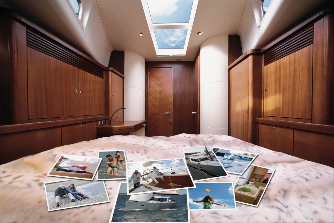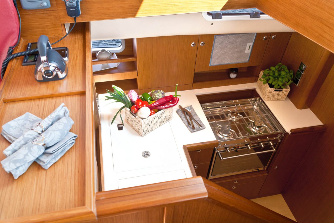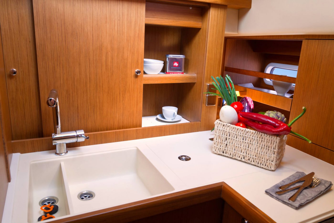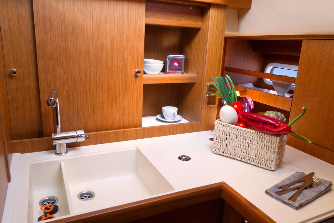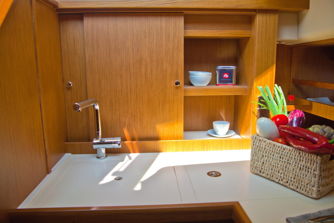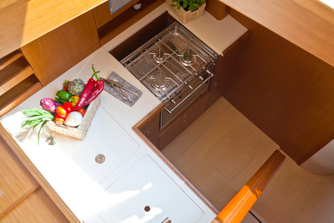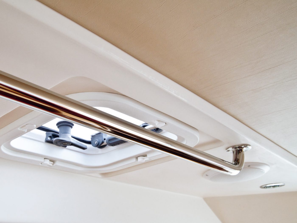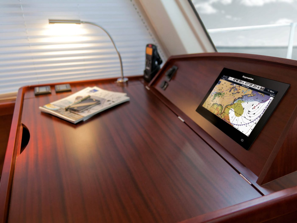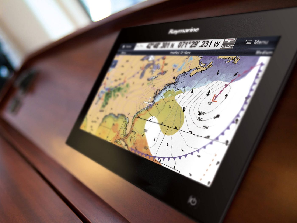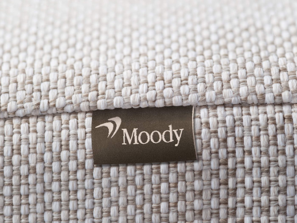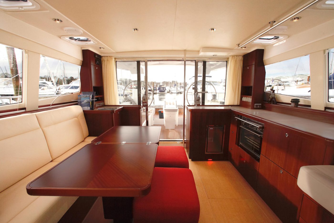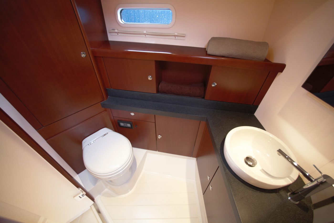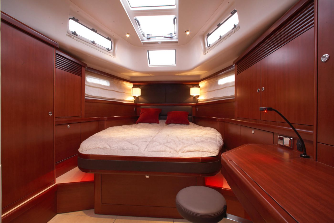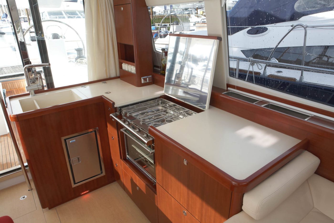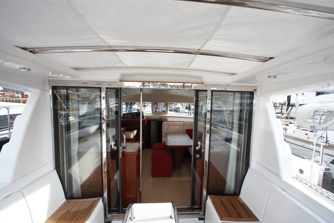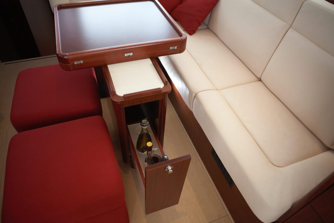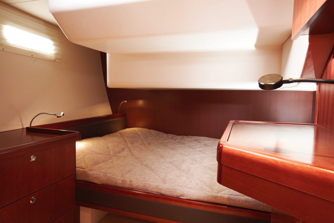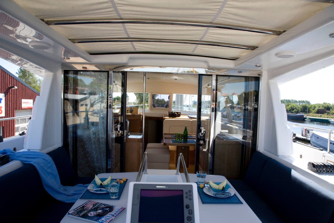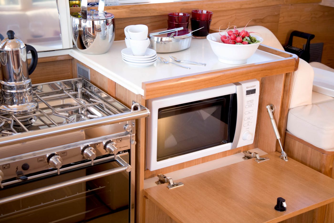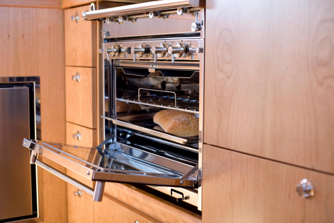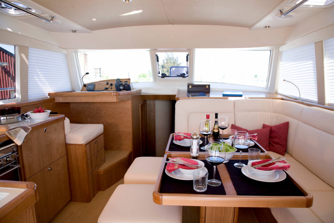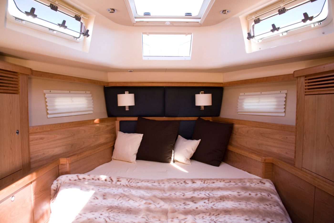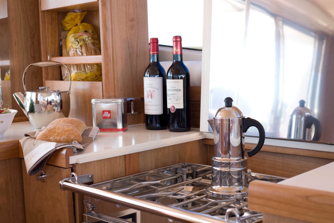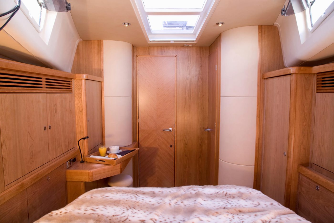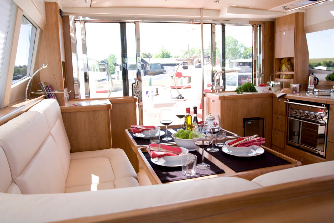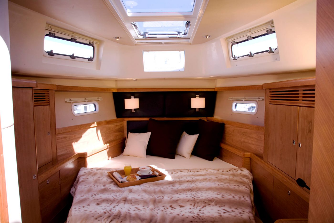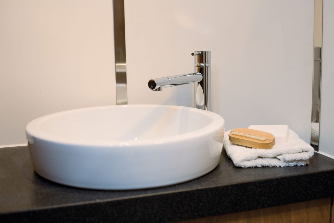INFO
The next generation of deck saloon yacht
The Moody Deck Saloon ‘one level living’ concept takes a unique approach to modern yacht design. Simply open the sliding doors and enjoy a panoramic view to the living area and spacious cockpit, all on the same level. The large cockpit contains a smart table as standard while the open deck aft is ideal for spending time with family and friends. Welcome aboard. The Moody DS45 is designed to make sailing a pleasure. The self-tacking jib ensures easy and safe handling for a small crew, supported by powerful winches. The yacht can be simply manoeuvred from the helm station, with all sails easily adjustable from the helmsman’s position. Everyone onboard this yacht will feel totally safe thanks to the solid continuous bulwark and guardrail, which offers all-round security. Protected by a sliding bimini, the large cockpit serves the ideal social area in all weather conditions. When the swimming platform is open, access to the sea is just two steps away. Attention is paid to every detail, including the spacious storage compartments, pop-up TV, and the ergonomic fiddles and handrails. Even with a party underway outside there is still an opportunity to enjoy peace and quiet in the deck saloon. This area is also home to the navigator’s seat and chart table, with ample space for extensive passage planning.
Interior
Your choice of décor
Would you like your deck saloon in mahogany, elaborately finished with a semi-gloss varnish? Or would you prefer light oak? Combine fine woods, high-quality materials and colours entirely according to your personal preferences – make your Moody DS45 unique.
Highly exclusive owner’s suite
With a king-size island bed, en-suite designer head with separate shower cubicle and various integrated cupboards, shelves and drawers, your owner’s area beneath the foredeck will meet even the most exacting standards.
The sun shines even below deck
The three cabins aboard the Moody DS45 offer delightfully luxurious comfort and living space. Hull windows, deck hatches and the continuous, wide row of windows along the deck allow plenty of natural light into the cabins.
Flexible fitout concept
You can design the interior layout entirely according to your preferences. Each guest cabin is available with the option of a double bed or single berths. The owner’s cabin can feature an island or offset bed, or even a layout with an even larger galley below deck.
Exterior
Highly sophisticated cockpit
The cockpit is low-lying and safe. The bench seats to port and starboard of the elegant folding teak table are also protected by an extendable Bimini top. Winches, fittings, sheets, halyards and downhauls are easy to reach from the helm. Two ergonomic helm stations, each equipped with throttle controls, the extra-large stowage space and the self-tacking jib make leisurely sailing possible even for just two people.
Agile rig with 106 m² of sail area
A large sail plan enables a sporty turn of speed at sea. The silver anodised aluminium mast has two spreader pairs. The agile self-tacking jib comes as standard. And should the wind desert you at any time, the powerful engine developing around 100 hp will keep you moving at quite an impressive rate of knots.
Phenomenal stowage space
There is lots of space not only for you and your crew on the DS45, but also for your sailing equipment, your provisions and your luggage. You can distribute it all between the large lockers in the cockpit, the tender garage in the stern and the sail locker in the foredeck.
Designed to cover many nautical miles
Its modern lines with a steeply pitched stem, generously sized stern and long waterline make the Moody DS45 the ideal sailing yacht for trips along the coast or ambitious long voyages. The large capacities of the tanks and batteries will also be of assistance on long journeys.
LAYOUTS
Interior Layouts
D1: 2 cockpit locker with dinghy storage
B1: 2 aft cabinswith double berthand storage
A1: Master cabin with island double berth,storage space, vanity area and head withseparate shower stall – add. guest head
SPECIFICATION
- CE Certificate
- A - 12
- Design
- Dixon Yacht Design | Watervision
- Interior
- Design Unlimited
- Fresh water
- 690 l | 182 gal
- Fuel Tank
- 640 l | 169 gal
- Engine
- 107 hp | 78 kw
- Engine Option
- Cabin Quantity
- 2
- Cabin Quantity Option
- 3
- LOA
- 13.72 m | 45.00 ft
- Hull Length
- LWL
- 12.93 m | 42.42 ft
- Beam
- 4.57 m | 14.12 ft
- Ballast approx.
- 4.30 t | 9,479 lbs
- Displacement standard
- 14.00 t | 30,864 lbs
- Displacement option
- Draft
- 1.98 m | 6.6 ft
- Draft option
- 1.60 m | 5.3 ft
- Mast length above WL
- 21.80 m | 71.6 ft
- Main approx.
- 64.60 sqm | 695 sq ft
- Jib approx.
- 41.90 sqm | 451 sq ft
- Gennaker
- Genoa
- Total sail area approx.
- 106.50 sqm | 1,146 sq ft
- Rig I
- 18.60 m | 61.00 ft
- Rig J
- 5.10 m | 16.9 ft
- Rig P
- 18.24 m | 59.10 ft
- Rig E
- 6.00 m | 19.8 ft






